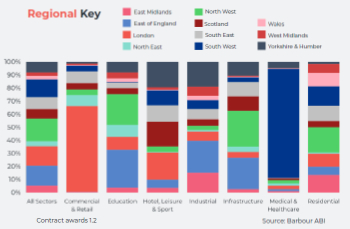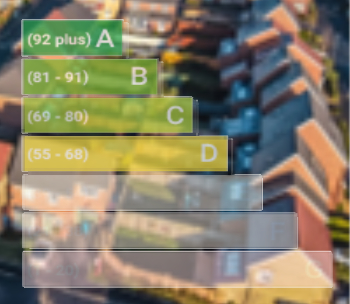Las Vegas NFL stadium
In January 2017, designs were published for an NFL stadium in Las Vegas. Designed by MANICA Architecture, the stadium is intended for the Oakland Raiders who may relocate to the city.
In December 2016, the city of Oakland presented plans to replace the Coliseum, which has been the team’s home ground since 1966, with a new $1.6 billion venue. Las Vegas is currently without its own NFL team, and is hoping to entice the Oakland team with the new stadium.
The modernist stadium design incorporates a horseshoe-shaped seating arrangement with an open side to the north, offering views onto the famous Las Vegas Strip. The natural turf field will be retractable. The domed and air-conditioned stadium will be topped with a transparent roof and hold a capacity of 65,000 seats, expandable to 72,000 for SuperBowl events.
Sleek black bands curve around the structure, while at the centre of the open end a tower will house a ‘flaming cauldron’.
Although details about the project are fairly scant, the graphic images show the stadium close to the Strip’s south end, behind the Mandalay Bay resort. The site, near the freeway and airport, allows for easy access with provision for an 8,000-capacity car park, tailgating amenities, and a mixed-use commercial development.
According to a report from the South Nevada Tourism Infrastructure Committee, the project is estimated to cost $1.9 bn. The state has reportedly approved $750 million for the new stadium, Raiders owner Mark Davis has pledged $500m, and casino mogul Sheldon Adelson is apparently to contribute $650m.
Along with the economic benefits of in-season games, constructing the venue would also allow Sin City to host the annual Super Bowl event – which would bring in hundreds of millions of dollars.
The stadium is currently targeted for completion in advance of the 2020 NFL season.
Image and content courtesy MANICA Architecture.
[edit] Related articles on Designing Buildings Wiki
Featured articles and news
Spring Statement 2025 with reactions from industry
Confirming previously announced funding, and welfare changes amid adjusted growth forecast.
Scottish Government responds to Grenfell report
As fund for unsafe cladding assessments is launched.
CLC and BSR process map for HRB approvals
One of the initial outputs of their weekly BSR meetings.
Architects Academy at an insulation manufacturing facility
Programme of technical engagement for aspiring designers.
Building Safety Levy technical consultation response
Details of the planned levy now due in 2026.
Great British Energy install solar on school and NHS sites
200 schools and 200 NHS sites to get solar systems, as first project of the newly formed government initiative.
600 million for 60,000 more skilled construction workers
Announced by Treasury ahead of the Spring Statement.
The restoration of the novelist’s birthplace in Eastwood.
Life Critical Fire Safety External Wall System LCFS EWS
Breaking down what is meant by this now often used term.
PAC report on the Remediation of Dangerous Cladding
Recommendations on workforce, transparency, support, insurance, funding, fraud and mismanagement.
New towns, expanded settlements and housing delivery
Modular inquiry asks if new towns and expanded settlements are an effective means of delivering housing.
Building Engineering Business Survey Q1 2025
Survey shows growth remains flat as skill shortages and volatile pricing persist.
Construction contract awards remain buoyant
Infrastructure up but residential struggles.
Warm Homes Plan and existing energy bill support policies
Breaking down what existing policies are and what they do.
A dynamic brand built for impact stitched into BSRIA’s building fabric.

























